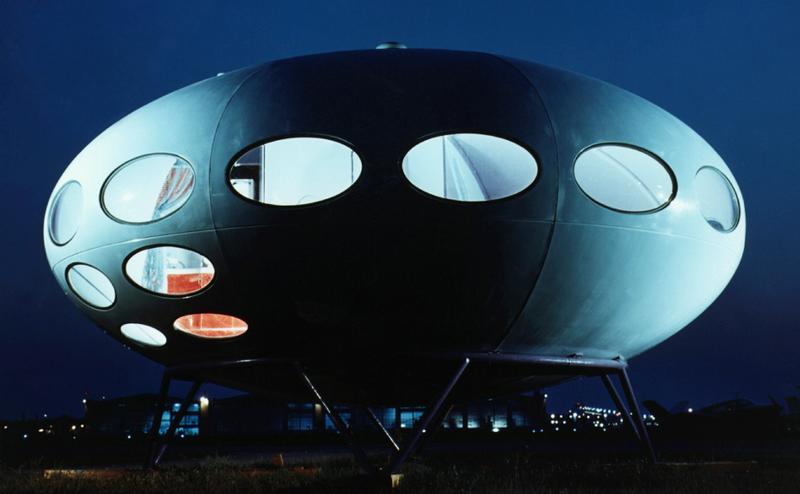The Futuro House's Spaceship Chic: A Sci-Fi Pad Of One's Own
By | February 13, 2019

This bulbous round structure is not an artifact from the set of 2001: A Space Odyssey or Close Encounters Of The Third Kind -- it's a Futuro House, a spaceship-like prefab dwelling dreamed up by a Finnish architect in the late 1960s. Today, they are scattered around the globe, so eye-catching and unusual that they do look more like UFOs than habitable buildings. But the Futuro was indeed fully functional, presaging the tiny house trend by decades while embracing the (then) contemporary mania for all things futuristic and sci-fi. In an era when easy listening artists had explored music for space-age bachelor pads and architects had dropped an intergalactic waystation (better known as the TWA terminal) in the middle of JFK Airport, designers in Finland had created a space-age pad that came pre-assembled and 100% far-out.
Futuros Are Among Us

The Futuro House's spaceship appeal made it a novelty in its day, the perfect space oddity for media coverage, but more of them were sold than you might think, and many survive to this day. So don’t call Georgio Tsoukalos or those guys from Alien Hunter if you spot one -- it's just a Futuro House, a fairly rare monument to a time when we thought the future would have the same groovy flair as our present.
The First Futuro House Was To Be A Ski Chalet Like None Other

When Finnish architect Matti Suuronen designed the Futuro House in the late 1960s, he didn’t set out to trick people into thinking War of the Worlds was starting. He was, in fact, hired by Dr. Jaakko Hiidenkari to design a ski chalet for him. But Dr. Hiidenkari had some very specific requirements. He wanted a pre-fab building that was lightweight enough to be easily transported and could be erected on rough, uneven terrain. He also wanted the home to be sleek, modern, and unique.
Suuronen Took Inspiration From The Space Obsession

During the last half of the '60s, all eyes on were on the skies. The Americans and the Soviets were locked in a Space Race and viable rockets were blasting off from Earth and soaring into space. John F. Kennedy’s vision of putting a man on the moon before the end of the decade was becoming a realistic possibility. People were embracing modern times and joining the obsession with space. Some of the science fiction of TV shows, books and movies seemed less like fiction and more like a vision of what was to come. often featured a futuristic, space setting. The obsession permeated the fashion, architecture and design worlds as well, and Suuronen piggybacked on the trend, designed Dr. Hiidenkari’s chalet in a circular shape to resemble a flying saucer.
The Saucer Design Had Practical Purposes

The round design of the Futuro house allowed for 360-degree views of the surrounding landscape. The entire house was lifted off the ground and rested on four sturdy metal legs. That meant that Futuro house owners wouldn’t need to do any prep work to the ground before adding the pre-fab house. The ground didn’t even have to be leveled…the legs could be adjusted to different heights to accommodate the terrain. Because it was not permanently fixed to the ground via a traditional foundation, the Futuro House could easily be moved to another location. Lastly, the round design meant that heat was equally distributed throughout the home.
Futuro Houses Go Into Production

Dr. Hiidenkari was pleased with his Futuro house, but he also recognized an opportunity. With Suuronen, he began making Futuro houses for the public. Oy Polykem AB of Finland was the original manufacturer of the Futuro houses, but the design was licensed for production outside of Finland, too. Because one of the key selling points of the Futuro was its portability, the structure had to be made sturdy, yet lightweight. The hull was made of fiberglass reinforced plastic, which met the criteria and had good insulating qualities. Futuro Houses could be delivered by one of two methods -- fully intact, flown in by helicopter, or in pieces, delivered by truck. Assembly on site was relatively simple -- Futuros were factory-made in 16 parts that could be put together even by someone with very little construction know-how.
Living in a Futuro House was Like Living in a Flying Saucer

Suuronen designed the entrance to the Futuro house to be a hatch instead of a traditional door to add to the space age feel of the structure. Once inside, there was a centrally located fireplace in the circular living room. There was a kitchen, bathroom, and bedroom. The fold-out couches in the living room meant that the Futuro could sleep up to eight people.
Futuro Houses Sold Worldwide but Were a Short-Lived Trend

Around 100 Futuro houses were built and sold at a price tag of about $14,000. The benefit of the Futuro house was that it could be easily transported to any location, so it should come as no surprise that these houses were shipped all around the world. But the Futuro house fell victim to the oil crisis of 1973. The majority of the Futuro house was made of plastic, a petroleum product, which drastically increased in price, making the homes too costly to build.
Futuro Houses Today

An estimated 64 Futuro houses are still standing today, and are located all over the globe. Around 15 are known to be in the United States, from New Jersey to California, according to thefuturohouse.com. Others are located across Europe, in Japan, Australia, and in other locales. Today, the cool, spacey, living pods have more of a retro feel than a futuristic one, but they are nonetheless fun, quirky, oddities that sprang from the 1960s obsession with outer space.
